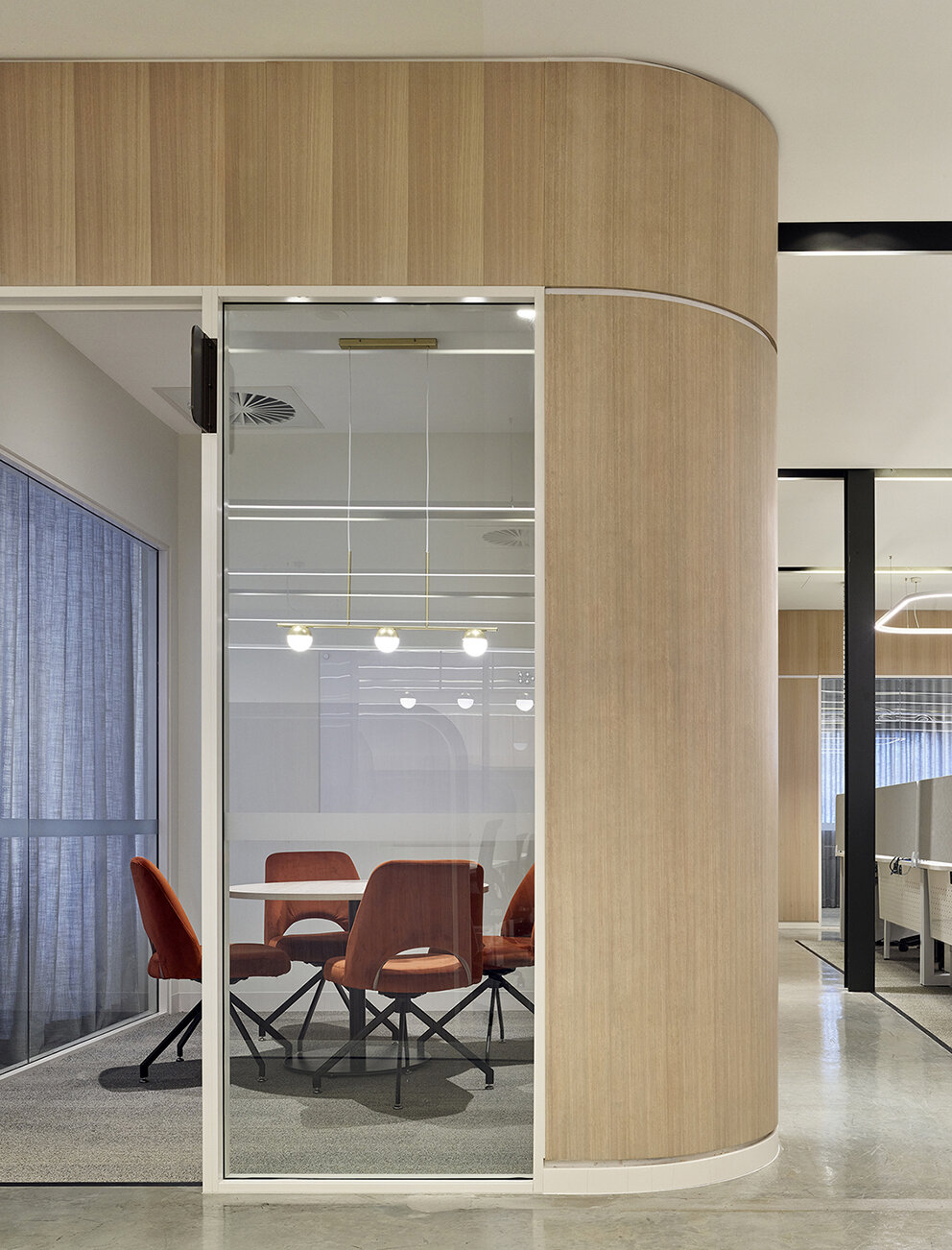Place
INTERIOR
Place
This state-of-the-art facility has been brought to life with high quality finishes, modern lines and attention to small details. Spanning 5 levels and 1100sqm, Place HQ features 20 meeting rooms and collaborative spaces and even a Get Smart-inspired 'Cone of Silence’.












